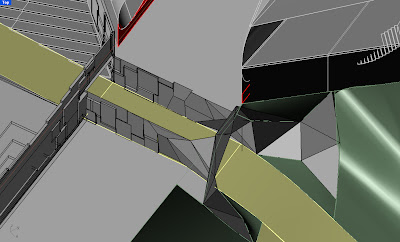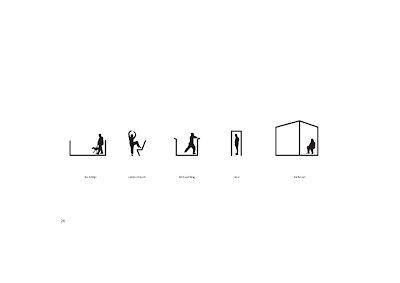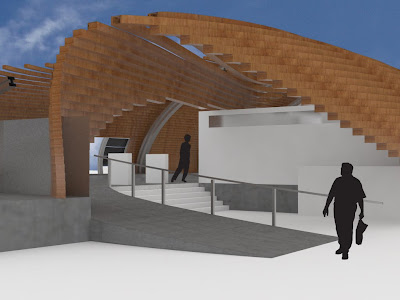Wednesday, April 21, 2010
Usage Diagram
montage.

Tuesday, April 20, 2010
Lynbrook Community Education Centre
(position statement)
A community spirit is created through the interaction of people within that community. Things such as helping one another to achieve a common goal, sharing common interests, learning from one another and fostering others’ skills all contribute to developing this community spirit and feeling of pride and self worth. In a town or suburb, it is often educational institutions, sporting clubs, social venues or other entertainment activities which act as the catalyst to bring together different people in the community.
This proposal aims at building community spirit and fostering community interaction through the provision of a shared public facility with a focus on community engagement and education. The proposed station design incorporates flexible public teaching spaces and a library that would provide a resource for local groups and societies, students from the two nearby primary schools, and the community at large. The space would act as an educational and social meeting place for local residents and school children, providing a small local library and provision for both classes and meetings, as well as social activities.
Groups such as the Lynbrook Residents’ Association will have the opportunity to hold their meetings, and host their regular guest speakers within the centre. By converging these programs into the station precinct, a convenient community education hub will be created.
technical drawings
Another Perspective

Monday, April 19, 2010
Perspective with a few changes
lasor cutter
ps lasor cutter 2 does not work so if your name is down for that cutter you wont be able to cut.
-evie
Master plan
Perspective
elevations
im am trying to draw elevations of my bridge and underpass, i am struggling in what to include in the elevations. Do I only include what is above ground and only include the underground in the sections?
-evie
Sunday, April 18, 2010
revised master plan

stuff

Saturday, April 17, 2010
Rhino 3D objects
I realise this question has been asked before but i'm really struggling to find any realistic objects on the net that can be placed into rhino for rendering purposes etc. any help would be much appreciated.
cheers,
Dmitry
evie sections and elevations
MJ's master plan
MJ's position statement
As well as people can buy groceries, some stuff for surviving or their needs, the supermarket where is proposed is the main area for communication between residents near the Cardinia Rd, Using the blackboard in the supermarket, people might give and take their information and events etc.
On the South of the station, there will be a supermarket. So, car park in the South is used for station users and supermarket customers and there is huge and unused space opposite this area where supermarket is proposed. The opposite car park will be an exterior theater and small concert hall for any performance for outer Melbourne city residents during night time.
On the Northern parking where more properties than Southern area are, the wavy canopies are made in the middle of the parking place. The wavy canopies have two functions. Parking car under the canopies helps to avoid sunlight and it can be a place for flea market, little exhibition area for school kids who are the students near the schools on weekend. Due to the canopies this place can be changed in each condition.
Friday, April 16, 2010
Danni's Position Statement
POSITION STATEMENT
A ‘platform’ is defined as the raised area between or alongside the tracks of a railroad station, generally a flat, elevated surface. In challenging this ‘flat’ and usually linear structure, there is hopefully a gateway to disassociating train stations with crime, filth and discomfort to a more pleasant and natural environment. Creating an exotic, welcoming and interesting place can be achieved through breaking away from ‘cage-like’ barriers, opening up interior spaces and utilising stagnant and void space, previously unused.
There is also an undeniable trend in people reaching the train station individually for their ride to work on the City bound platform. In comparison to the hoards of people who come off on the Pakenham bound platform in the evenings. In this case, the platforms need to accommodate two different types of movement. A smaller entrance and more comfortable waiting spaces for those travelling to work in the morning, and a larger exit and less obstructed spaces for those walking in large groups to their cars or homes in the evenings.
The growing number of young families moving into the Cardinia Road precinct predicts a larger number of education centres opening to keep up with the influx of students. Children attending the surrounding schools will have a chance to display their work to the public. A motivational and rewarding opportunity for youths, and a fantastic addition to the usual static aesthetics of a train station.
In return, Cardinia Roads train station can be simultaneously visited as a community museum and a place for public transport.
position statement
Position Statement
There are very few after school programs within the area and with the key demographic being kids and teengaers, it is a much needed thing. In the 2008 Youth Forum Survey run by the Cardinia Shire Council,’activities’ ranked third in key issues after ‘1.drugs’ and ‘2.transport’. Regarding this issue, in the report it states ‘...Closely linked to issues of transport is lack of activities nearby or difficulty getting to activities...’. The two closer after school programs to the site is the Cuckatoo After School Program and the Hip Hop Program.Although they are both in reasonable proximity to the site, the Cuckatoo After School Program is only targeted for 10 year olds and the Hip Hop Program has very limited spaces. The program in Koo Wee Rup does have a wide range of activities but it is quite a distance away from the site. The local goverment council realises the need of more after school program and clearly states it in the 2007-2011 Youth Policy and Strategy.
There are many sport centres that provide for tennis, cricket, equestrian, football, soccer, baseball and netball. However there is only one sport centre within the area that provides for sports such as basketball, indoor soccer and badminton. In the Youth Policy and Strategy Background Paper, the council states that in terms of sports the lack of transport limits the oppurtunities to participate.
I propose a multipurpose studio at the site in which after school activities can take place in for kids of different age groups. A few sporting activites should be incorporated as well, in particular the sporting activites that are lacking within the area. The fact that it would be at a train station would reduce the problems of transportation to the facility. Neighbouring suburbs can just take a train and they would be at their destination without having to worry about busses. The design aims to have a continuous use of the station throughout the day and also an added convenience to the key demographic.
masterplan
Thursday, April 15, 2010
Dans Windows




Model
~sasha
Wednesday, April 14, 2010
presentation ideas
http://studioworks.gsd.harvard.edu/
http://www.aaschool.ac.uk/PORTFOLIO/projectreview.php?title=Project Review 2009&url=projectsreview2009.aaschool.ac.uk/
carpark roof montage
Tuesday, April 13, 2010
Underpass Modification



evie building
 oughts on the rejig of my building, i have respaced all of the sections at 1.5m intervals and used the water outline as the curve to place them on, i have additionally rotated each section curve to be perpendicular with the water curve.
oughts on the rejig of my building, i have respaced all of the sections at 1.5m intervals and used the water outline as the curve to place them on, i have additionally rotated each section curve to be perpendicular with the water curve.Monday, April 12, 2010
Sunday, April 11, 2010
Mid Semester Presentation
Saturday, April 10, 2010
Attn Cardinia Road Context People
This could be a problem....
At the moment my masterplan is almost twice as big as Todd's and both of ours look quite different to Sarah's (particularly around the lake).
So I think we need to sort out one map that we should all use to work off for the future. Because some of (if not all of us) are going to have to change our designs due to size.
Thoroughly pissed off that I've only realised this discrepency now as I'm tipping my gargantuan map will be the one that has to change.
Please post your suggestions for which map we should use.
Thanks, Alex M
Friday, April 9, 2010
building

 sections in 3d in rhino and lofted in between the sections to create the form of the building..
sections in 3d in rhino and lofted in between the sections to create the form of the building..Thursday, April 8, 2010


Wednesday, April 7, 2010
PLEASE POST YOUR WORK GUYS!!!
Sunday, April 4, 2010
Saturday, April 3, 2010
Friday, April 2, 2010
Position Statement
Essentially the city-bound side of the station should be a developed area. A convenience store, library and a multi- purpose soccer/basketball cage will be incorporated into the proposed development. Hopefully these new areas, while catering for different demographics, will encourage interaction between citizens and will help to develop a mutual “respect” between various users and generations for one another. The “busy-ness” of this area should help prepare those catching the city-bound train to get used to the environment of the CBD. It should liven up workers heading to the city in the morning and should provide a stimulating experience. Above all, this area should serve as a reminder to the fact that Lynbrook is no longer a rural area, but slowly being engulfed by the city itself.
The other side of the station should be of a completely opposing notion. It should take advantage and expand upon the concept of the wetlands/bushlands that are already there. Focusing on the environmental aspect of Lynbrook will remind people returning home from work/study and the CBD areas that the suburb they are coming home to has a diverse flora & fauna habitat and thus should not be taken for granted. The paths/carpark on should be integrated with this setting in a way that will make the populace think about their actions and the impact that it has on the environment. This area should inspire and should highlight the beauty of the natural environment. It must convey the idea of responsible development; the belief that both the physical and natural environment can co-exist without interference.
Dmitry A


























